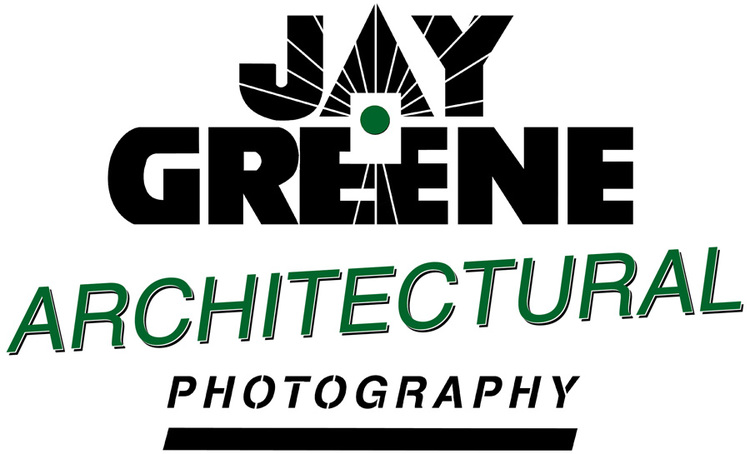Summary
This Second Empire style victorian mansion, located in Middletown DE, was built in 1877 as the
family home of Benjamin Biggs, Delaware’s 46th governor. It was
designed to last many generations, but after 130 years, considerable
neglect resulted in an infested, dysfunctional, energy-intense house.
The scope of the
renovation covered the entire house and grounds. The goal was to
modernize the home while maintaining its historic fabric and make it
an energy-efficient gem of victorian glamor.
Images ©2013 Jay Greene Photography. All rights reserved.
The Historic Renovation story:
Built in 1877 by Benjamin Biggs, Delaware's 46th Governor, this home
was designed to show off his success and to last many generations. It
is a superb example of the French inspired Second Empire Victorian
style.
The 6,000 square foot mansion, located in Middletown DE, was structurally sound but suffered
from deferred maintenance. Although extensive renovations had been
done in some areas, other areas suffered considerable neglect.
Penetrations and rot gave home to various interlopers from bees,
birds and bats to feral cats and a homeless man.
With a “Walk Score” of 89 out of 100, it also offers the
opportunity to live in an opulent and unique home, having generous
room sizes with 12 foot ceilings, massive brick and plaster walls,
tall windows, decorative plaster moldings and unique period luxury.
The 1970s additions posed their own challenges, but they added 1,000
square feet to the first floor of the original design and improved
the traffic flow around the house.
The objective was to start with a neglected, infested, dysfunctional,
energy-intense house and make it an energy-efficient gem of victorian
glamor. While this statement may sound simple, there are a myriad of
restoration choices to consider. The goal was to modernize the home
while maintaining its historic fabric. The scope of the renovation
covered the entire house and grounds.
Doing much of the work personally and using contractors as needed
kept the total cost of renovation to just over $120,000. The cost of
the roof and the copper gutter were $30,000; the geothermal HVAC and
mini split heat pump were $42,000; pool and landscaping were $10,000.
The balance was used for kitchen appliances, materials, paint and
labor for hire.
Short list of accomplishments:
The gunite pool was made fully operational by mucking it out, acid
cleaning it and installing new equipment. Five large trees were
removed, vines were stripped from the siding, landscaping was trimmed
and removed from close proximity to the house. The soil was re-graded
to allow proper runoff.
The entire $100,000 budget could have been spent replacing the
mansard roof with an exact replica of the original in slate. Instead,
a CertainTeed asphalt shingle product was chosen. The roofer ran a
pattern of horizontal bands of 3 rows of rectangle, 3 rows of bevel,
etc. to mimic the original. In the 19th century, painters would
scrape and paint the 10 inch wide metal gutters, 30 feet off the
ground, without a ladder, every 5 years. That is impractical today,
so maintenance-free copper gutters were fabricated by a skilled
coppersmith.
On the exterior, some areas were painted simply to complete a color
scheme while the 1970s additions had rotted siding and soffits
replaced. The original wood window sills, gutter boards, their
support brackets and dormer spindles were replaced as needed or
renewed with epoxy and painted in 4 colors.
Inside, some rooms were only painted and carpeted, while others were
completely gutted and transformed. In the master bedroom, missing
moldings were re-created and wallpaper that mimicked the original
metallic flower petal pattern was used on the ceiling. It was
upgraded by adding an antiqued faux gold foam trim and a salvaged
silver pendant chandelier. The second floor master bath was finished
like the owners’ water closet, as was the original concept. The
vanity was purchased at auction. Originally a dining room sideboard,
it was fitted with vessel sinks and pump style faucets on sale at
Home Depot.
Asbestos remediation was carried out and a vapor barrier added in the
main crawl space and an underground storage tank was discovered and
removed.
Total annual energy use was reduced from over $9,700 the first year
to $4,200 per year despite rising energy prices. This was
accomplished through a combination of more efficient heating and
cooling systems, air infiltration reduction and compartmentalization.
The combined savings of $5,500 per year plus state and federal energy
rebates made for a system payoff in less than 8 years.
Annually, over
300 visitors come and enjoy viewing the home, as it is a favorite
stop on the Odessa Christmas Tour. The owners are stewards of a
classic victorian home which serves as a fine example of
craftsmanship and style of a romanticized, bygone era.
by Jay Greene
First Floor plan (made using Punch Home Design Studio):



























